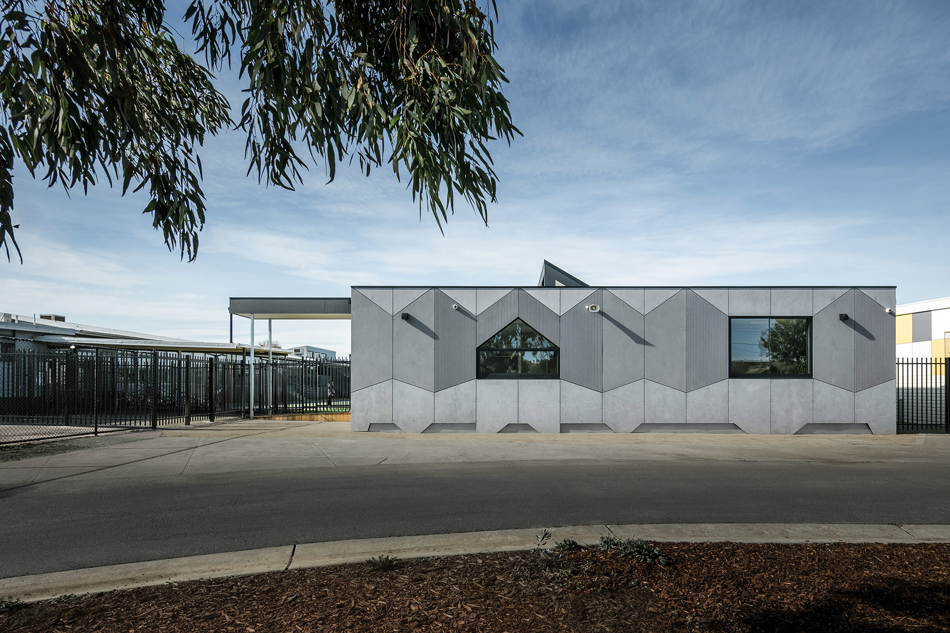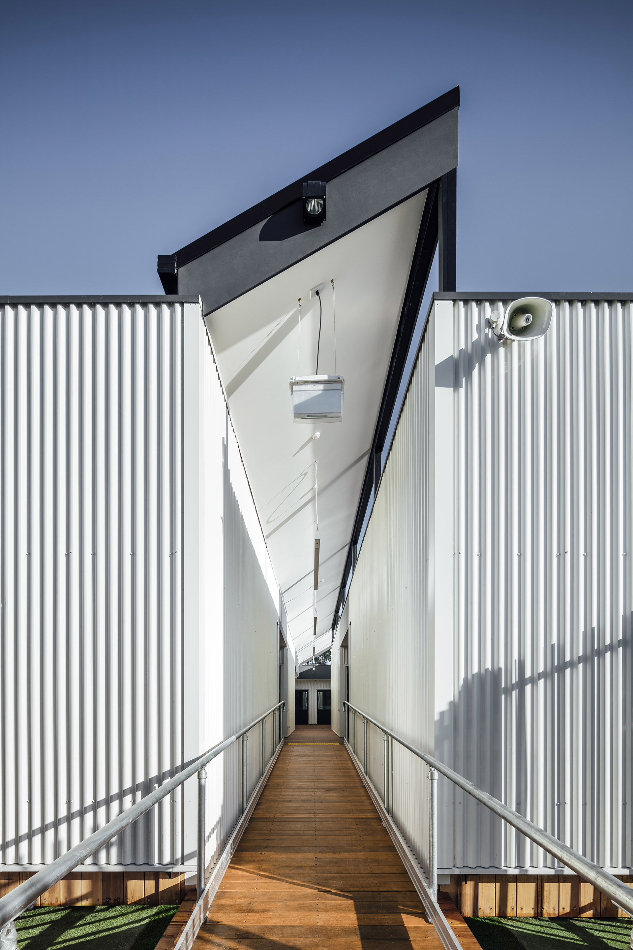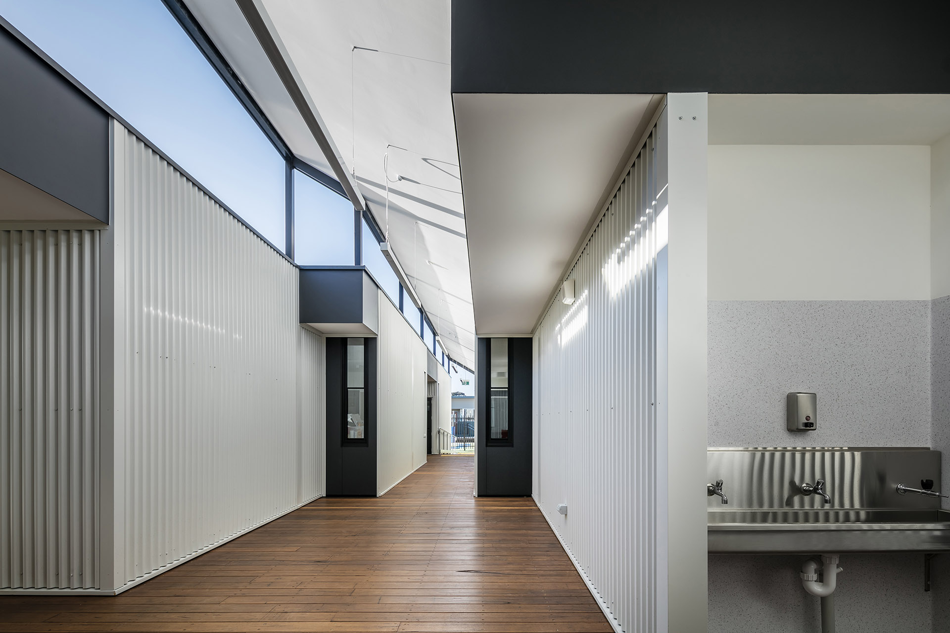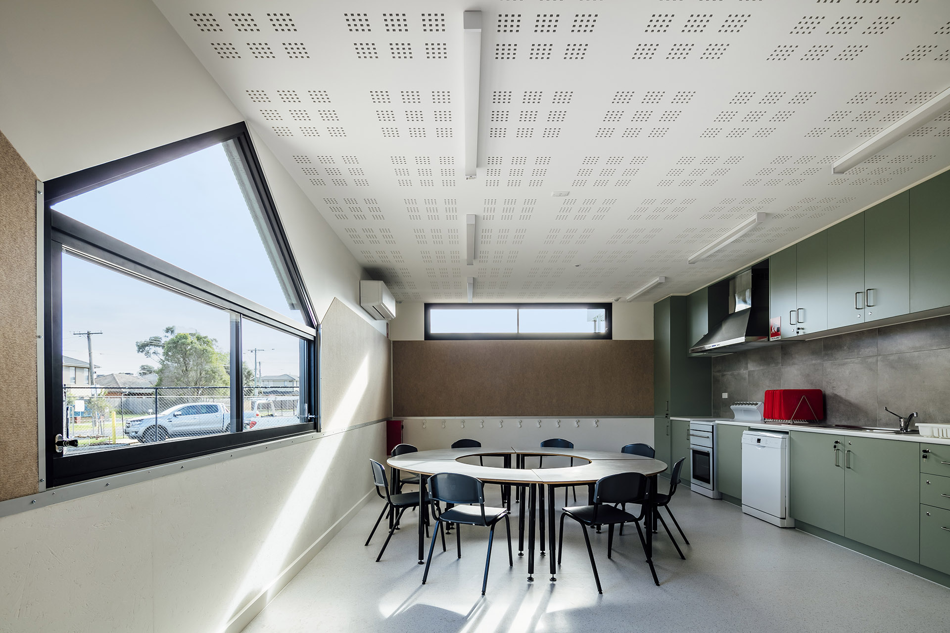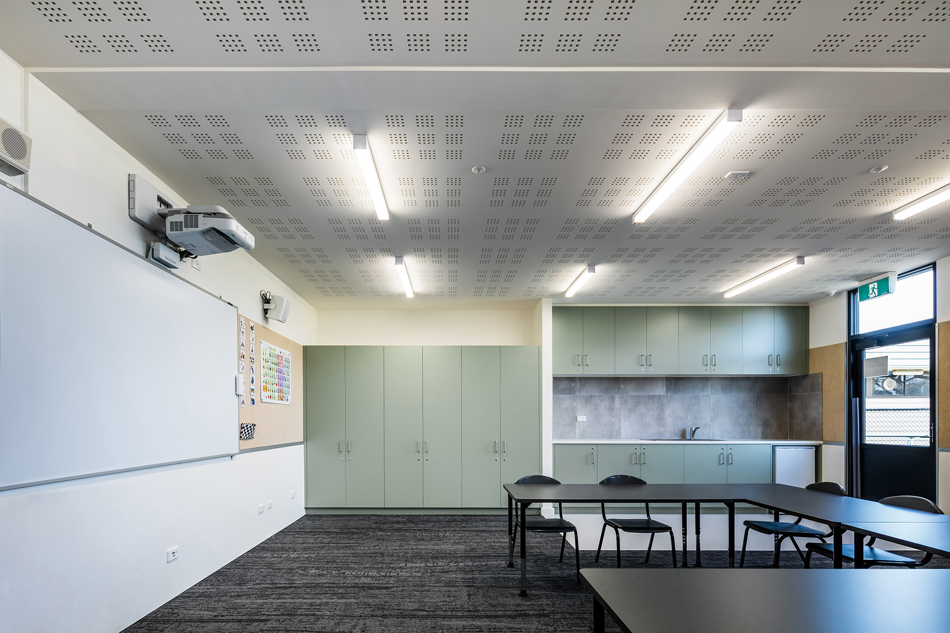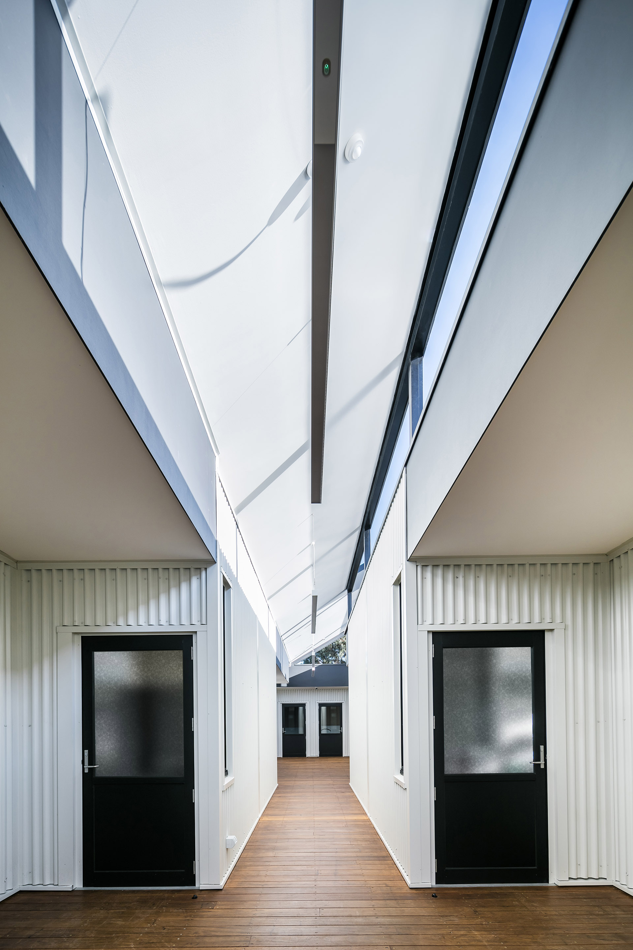Jacana Primary School.
Design and construction of a new indoor and outdoor teaching and learning facility for a specialty school that provides an education program with differentiated learning based on the individual ability of students.
Including new classroom areas, home economics room, resource areas, laundry and bathroom amenities, the new building has been designed around a central breezeway to be utilised as a covered outdoor learning area.
Siting for the new building means that it acts as a link between the existing school facilities, with the outdoor play area tying into the formal circulation of the building. This allows students in these play areas to follow a logical path to the existing outdoor play spaces.
Building on these adjacent activities, the design of the new building encourages the safety of students and staff with accessible ramping, high quality acoustics, windows at high level, multiple access points to classrooms for safe exit and sufficient room for equipment and split grouping of students to facilitate kinaesthetic learning.
Project value: $1,600,000 (excl GST) including design, consultant and authority fees, factory and site based construction. Completion date: 2020.
