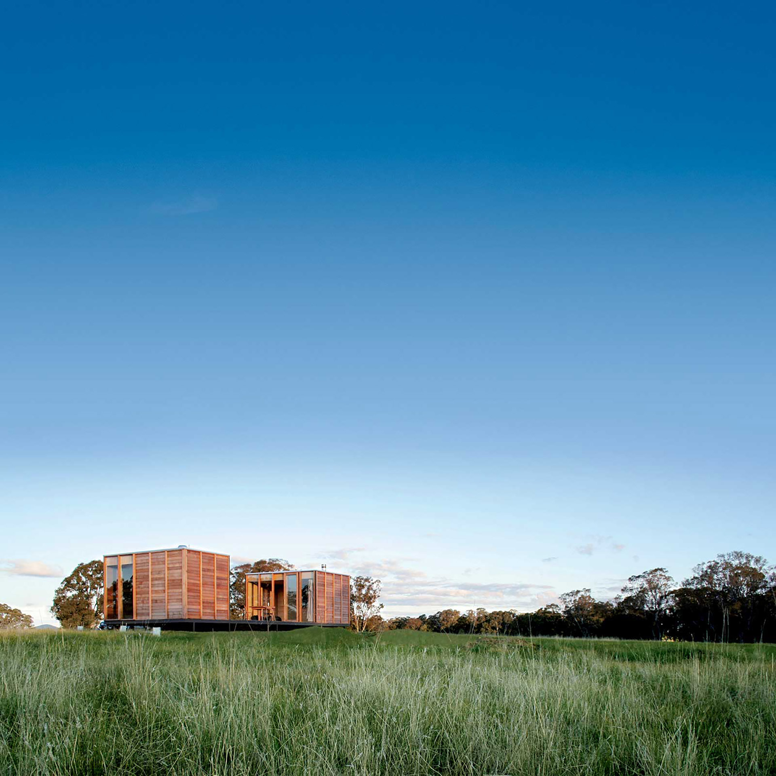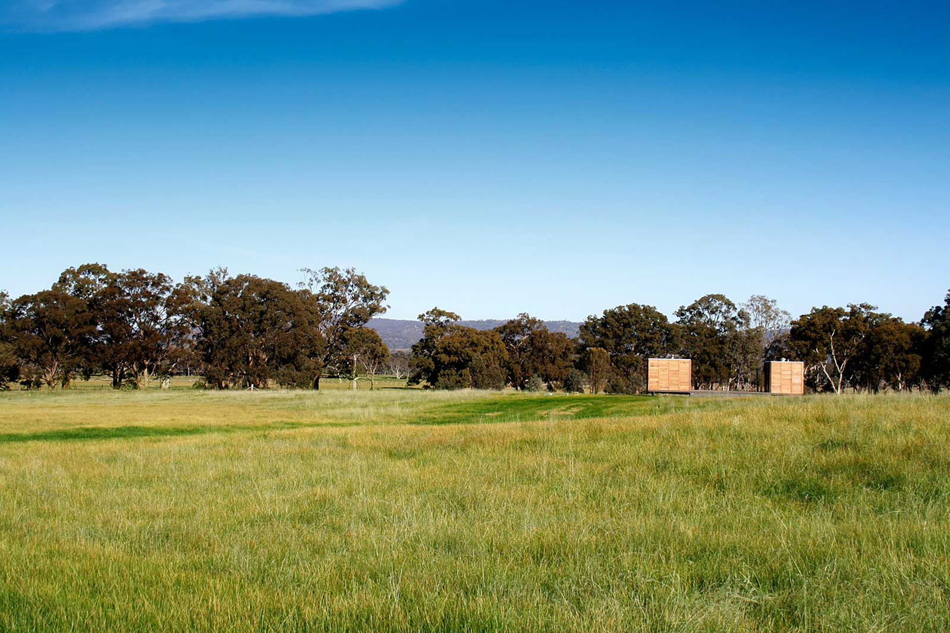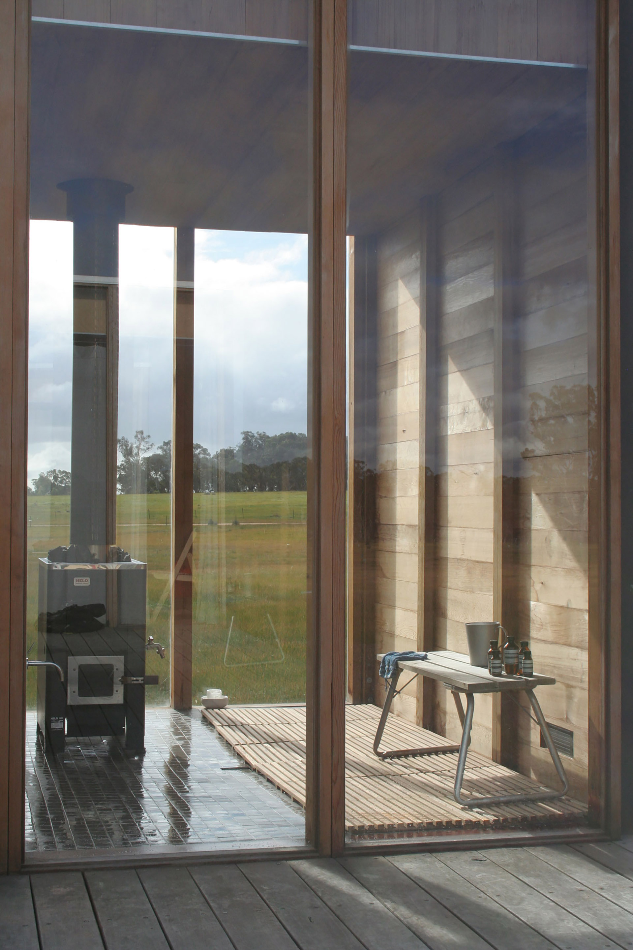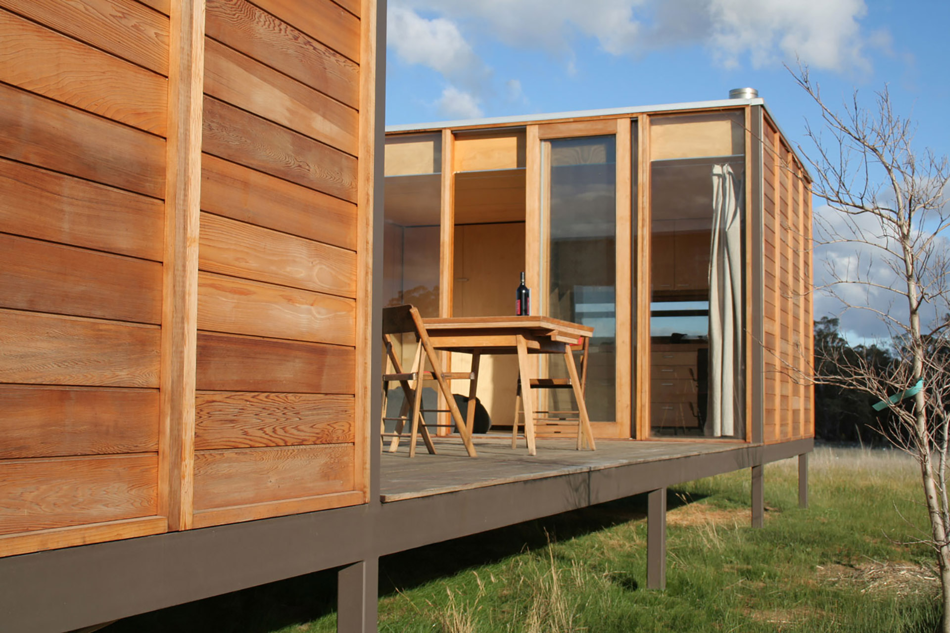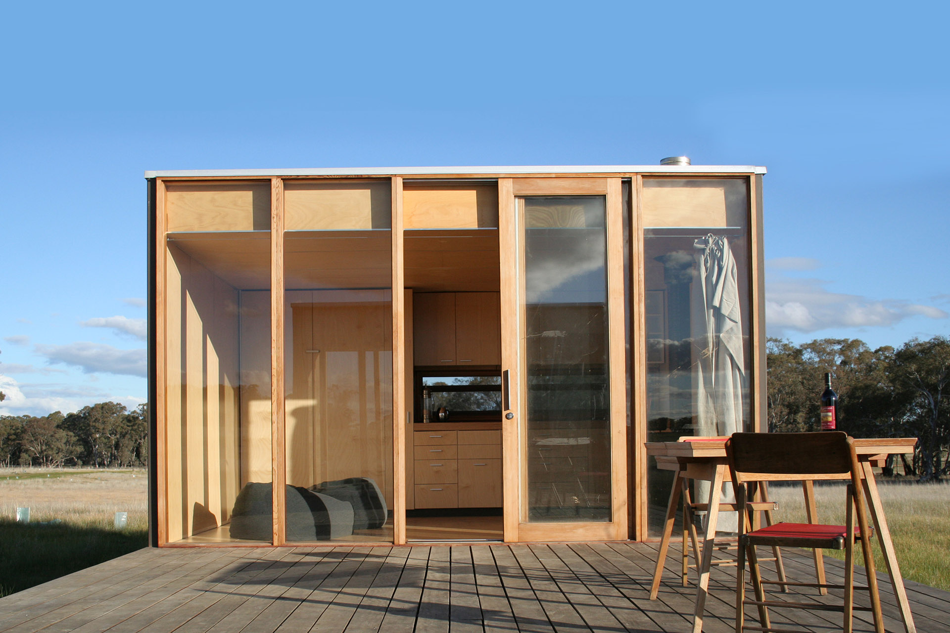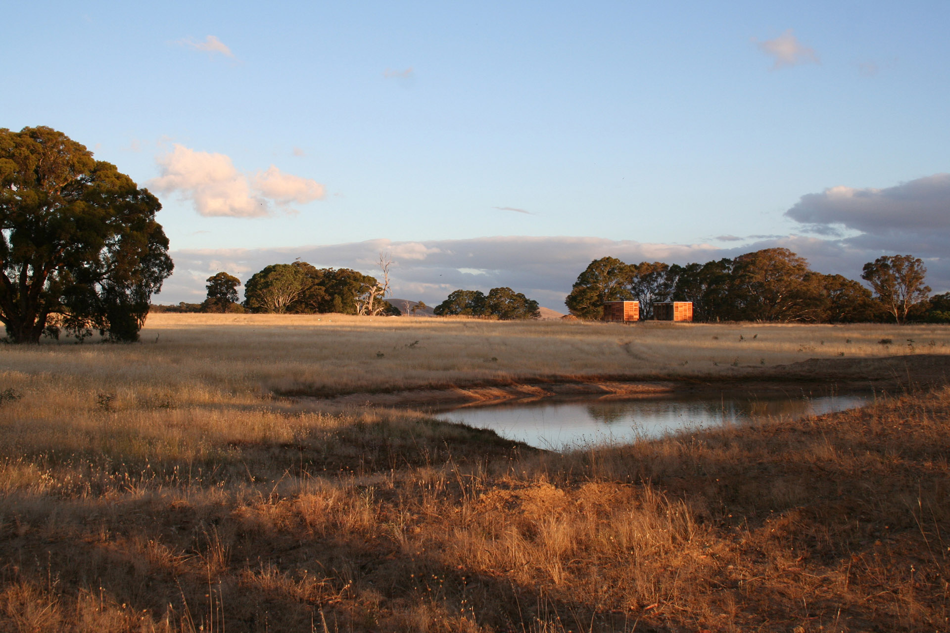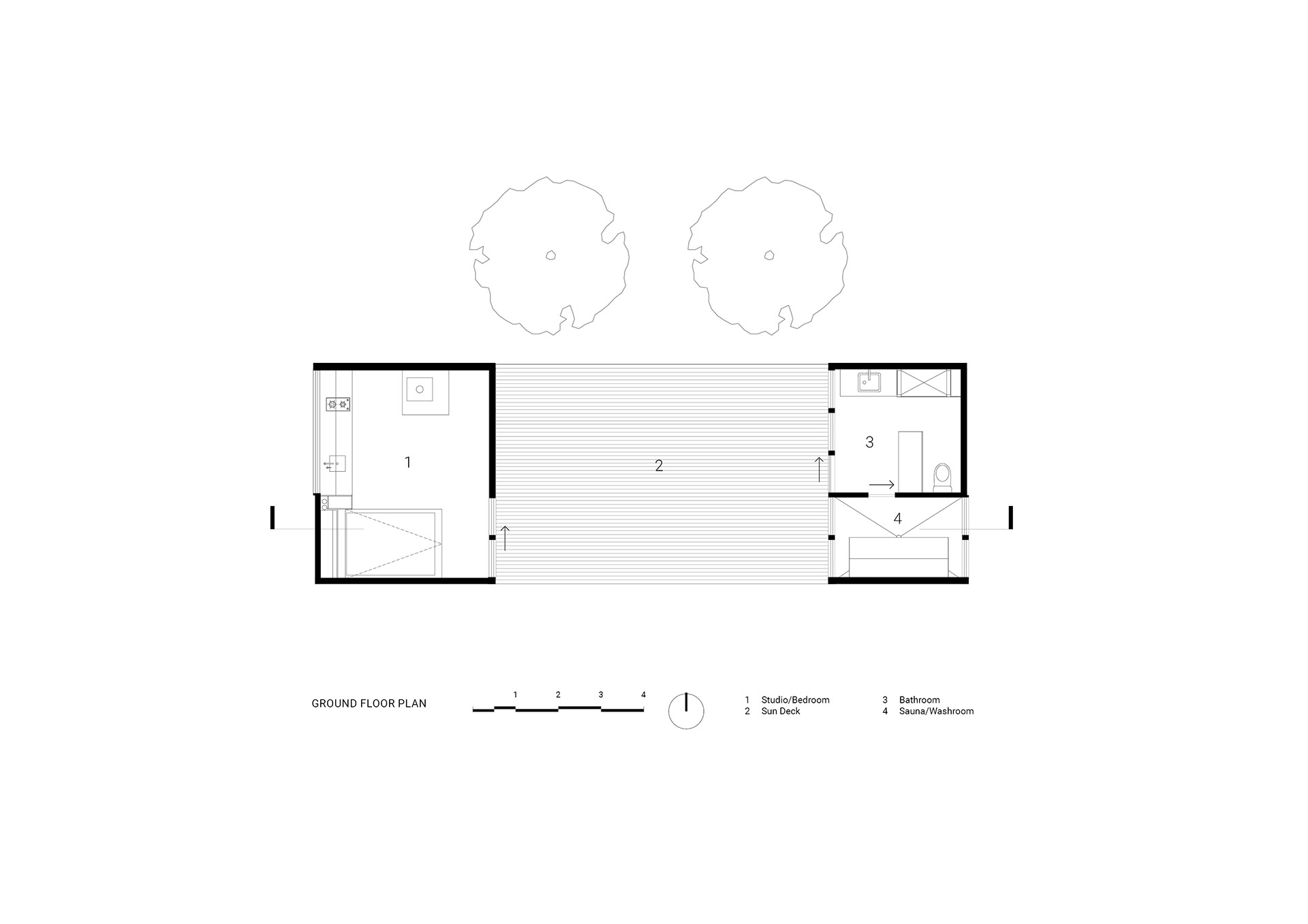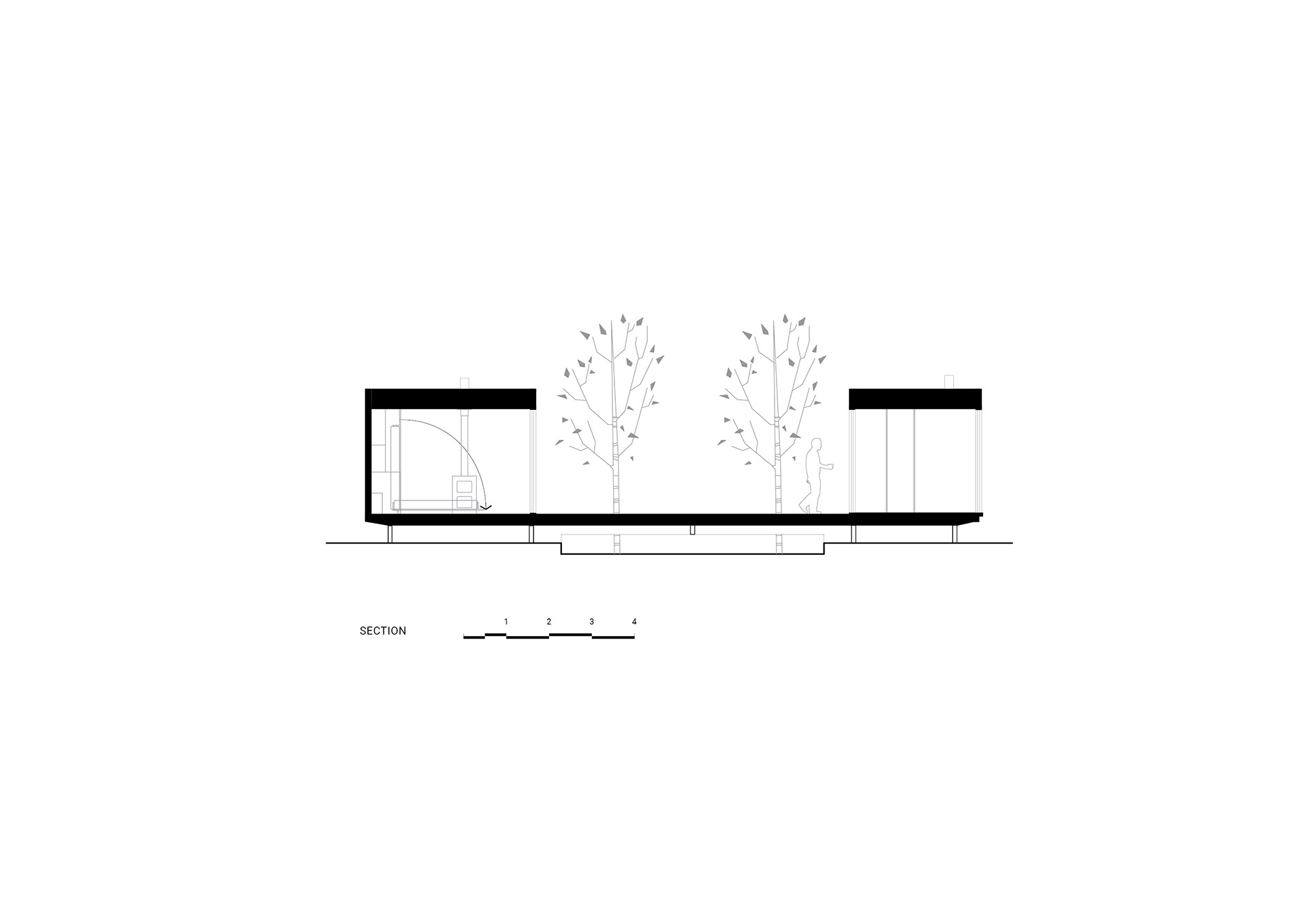Bath House.
Two pavilions located on an expansive 20 acres of undulating bushland near the Victorian Grampians, the building has been designed with three distinctive zones: living/sleeping, outdoor deck and bathing area (the sauna).
Clad in western red cedar the building has a floor area of 50m2 and features expansive windows and internal plywood lining and joinery.
The project was site built with prefabricated wall, roof, and floor components. The structural system relies on an integrated wall panel that combines exterior cladding, insulation and interior lining to create a high performance building envelope.
The building has a minimal environmental footprint, it is off grid, collects its own water and uses onsite wood for heating (indoor living area and sauna).
The sauna is a slow and luxurious experience – whether hot and steamy or warm and cosy – whilst the full height windows provide contrasting vistas of the external landscape and sky.
Project value: $120,000 including GST, design, consultant and authority fees, factory and site based construction. Panelised building system.
