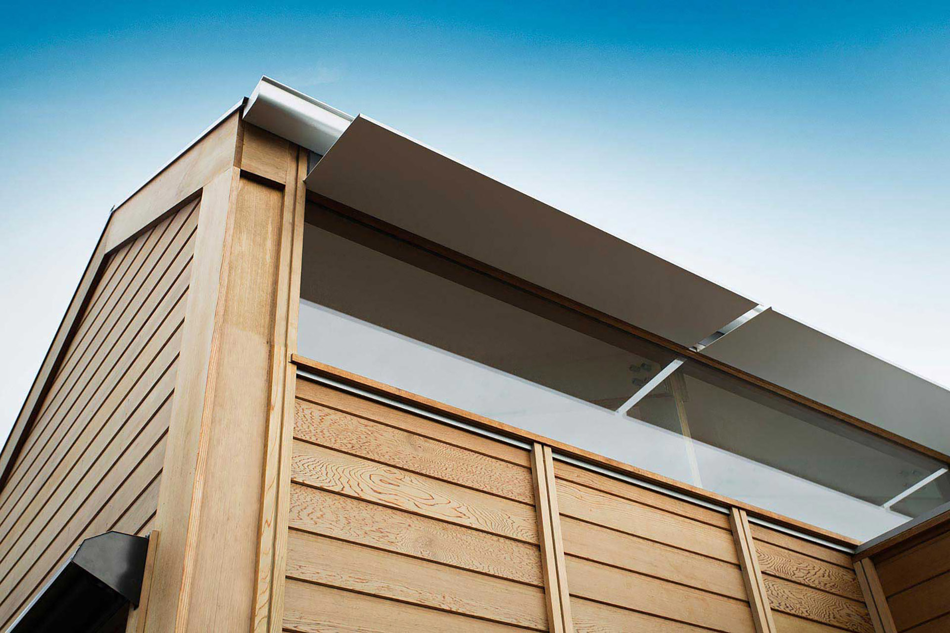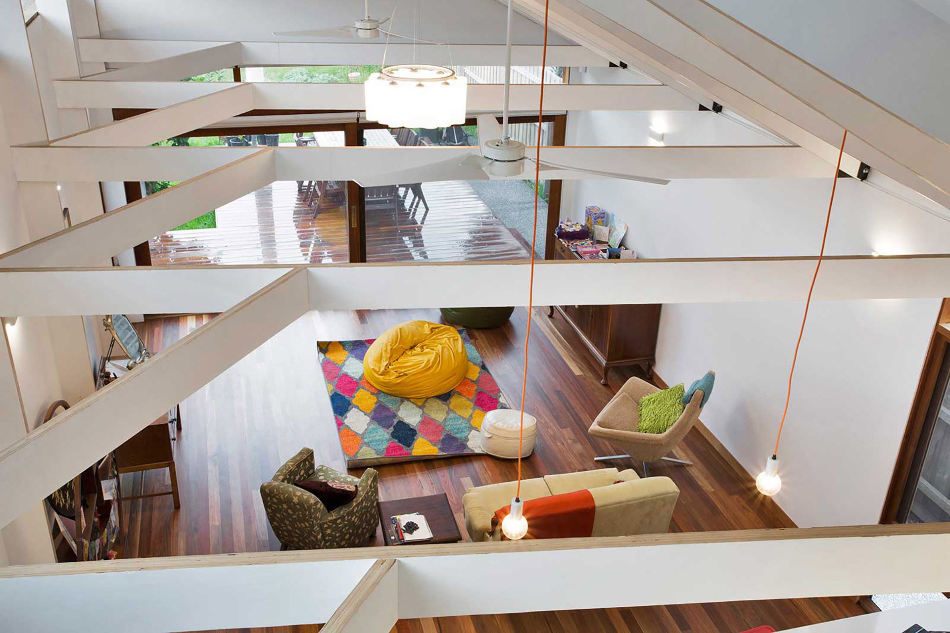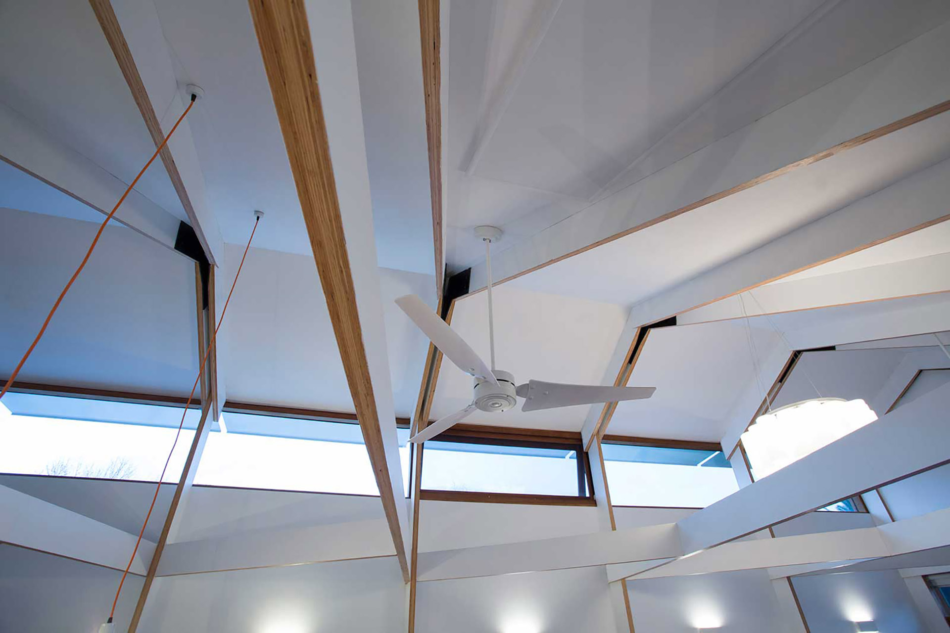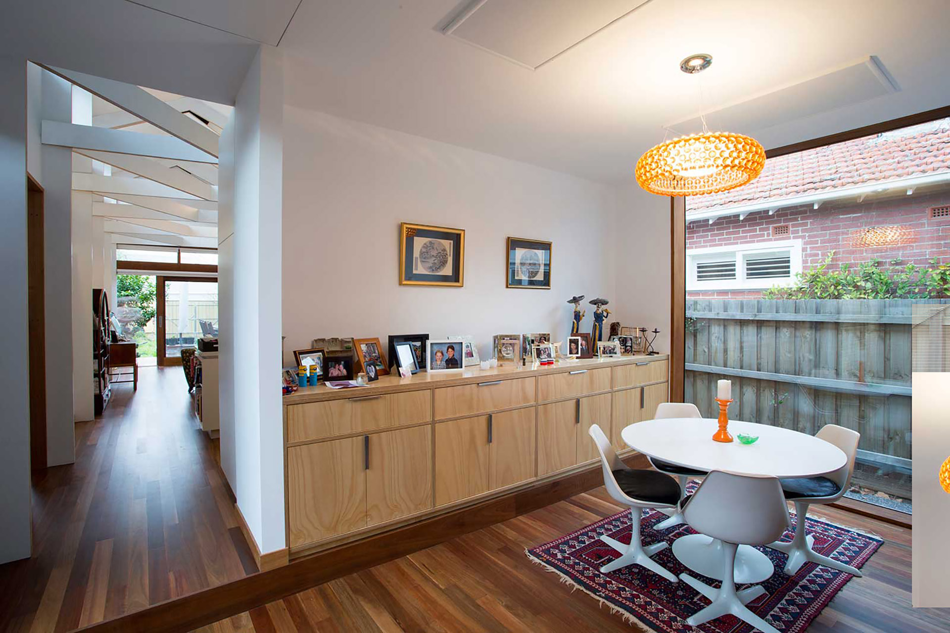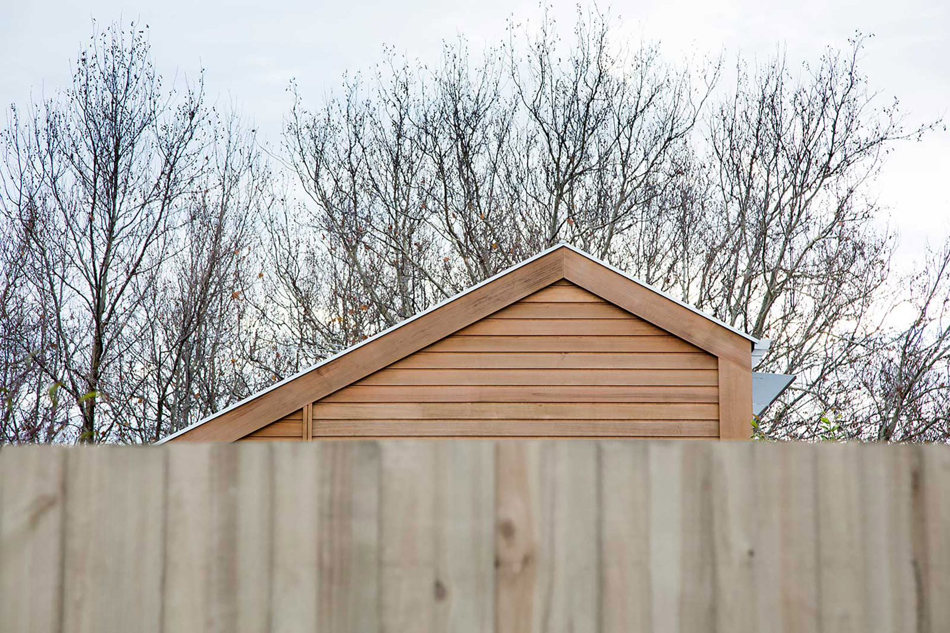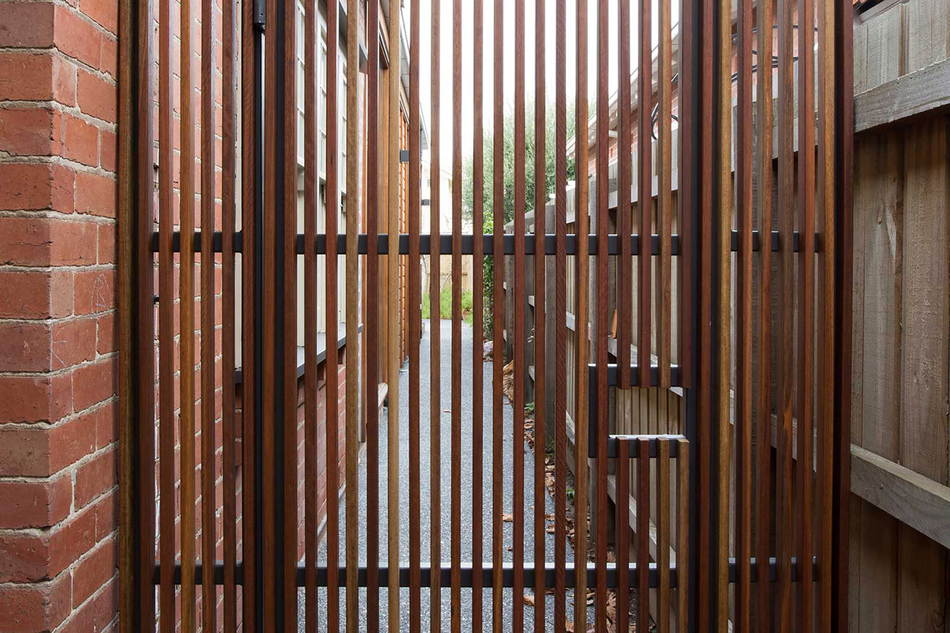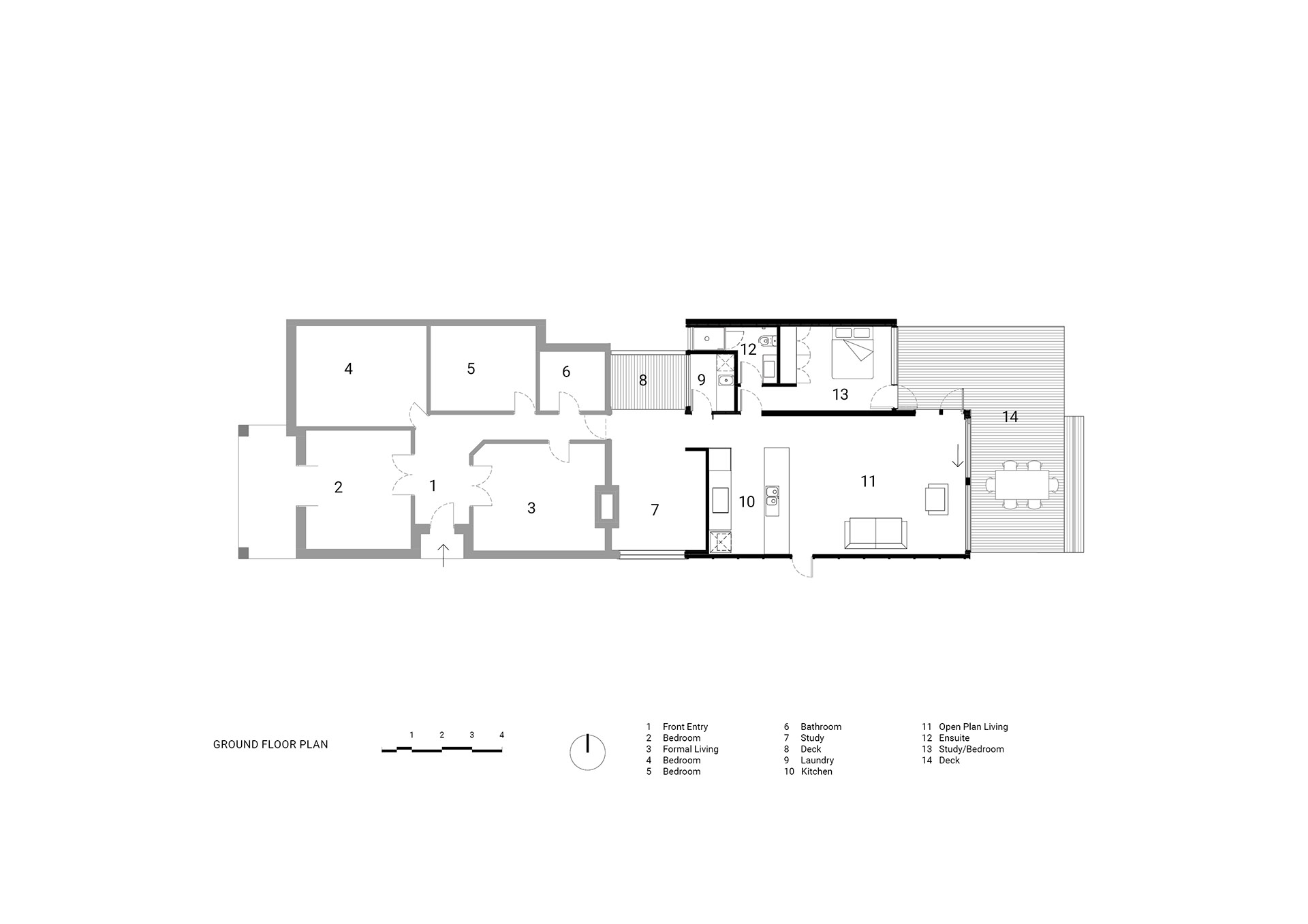Double Trouble.
Additional space to accommodate two growing children was the key driver for the final form of this project. Designed over a period of time, in conjunction with the evolving needs of a family of four the completed project exemplifies a long term family home.
The starting point for the project was a sinking brick Edwardian residence located in bayside Melbourne. The addition provides a juxtaposition to the existing building through the use of softer timber clad elements, a saturation of natural light and a considered design response to the site. Hidden within the new work is a complex engineering response that includes a geometrically designed, CNC machined roof beams and prefabricated wall and roof panels.
The form of the addition includes a new dining room, living room, bedroom, ensuite, mezzanine, laundry and completed by an expansive garden deck. Due to access constraints the addition was predominantly site built utilising a suite of prefabricated building components.
Design considerations for the addition included capturing northern light through the inclusion of 9m wide double glazed highlight windows, a palette of natural materials and neutral colours upon which to balance interior elements of pattern and colour and an oversized glass sliding door to maximise connection with the large east facing garden.
The completed project provides for new and old to sit comfortably, both internally and externally, without either part overshadowing the other.
Project value: $540,000 including GST, design, consultant and authority fees, factory and site based construction. Panelised building system.

