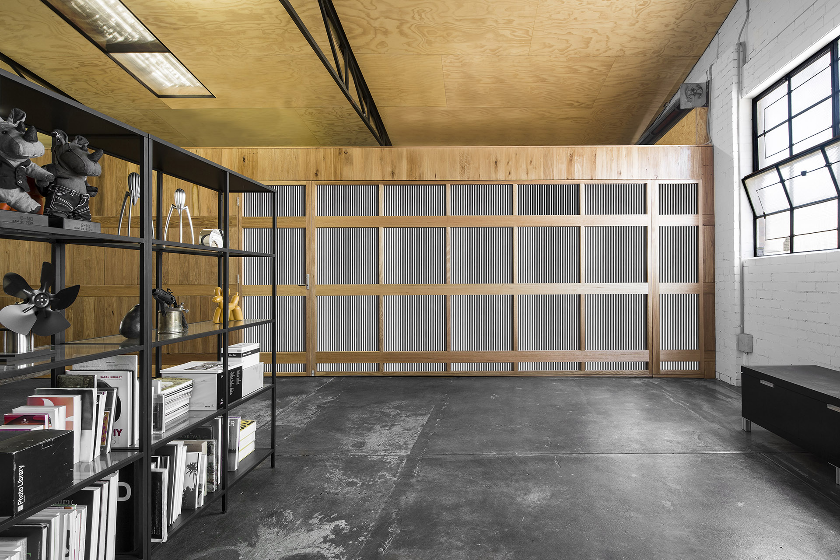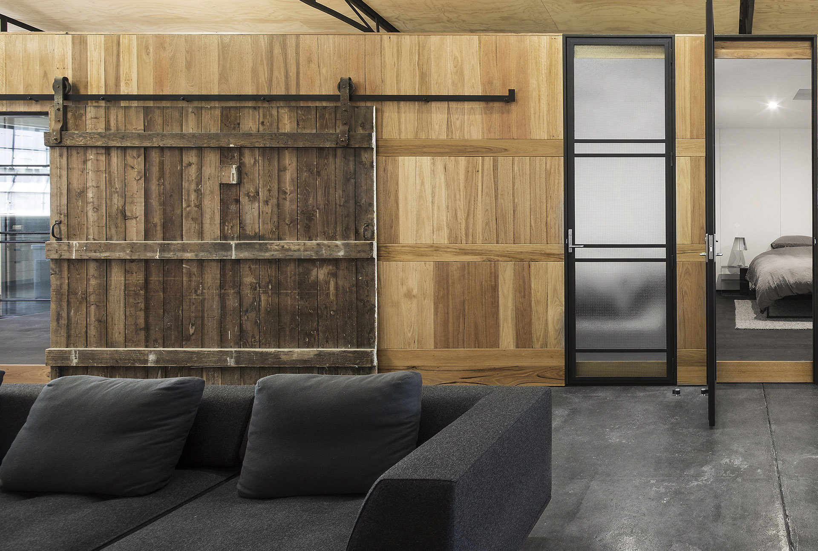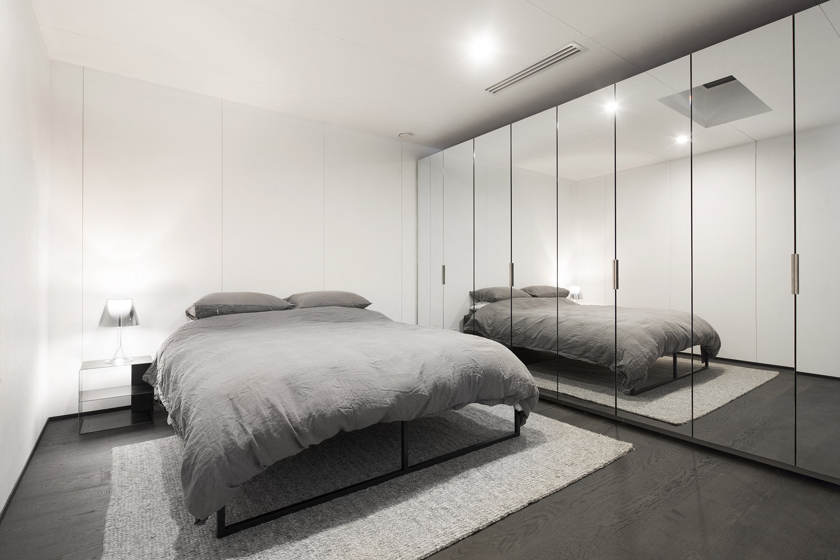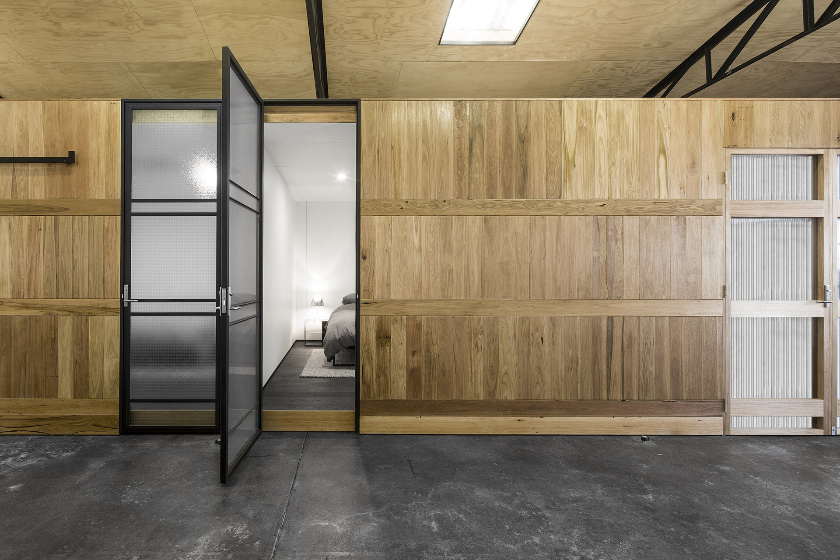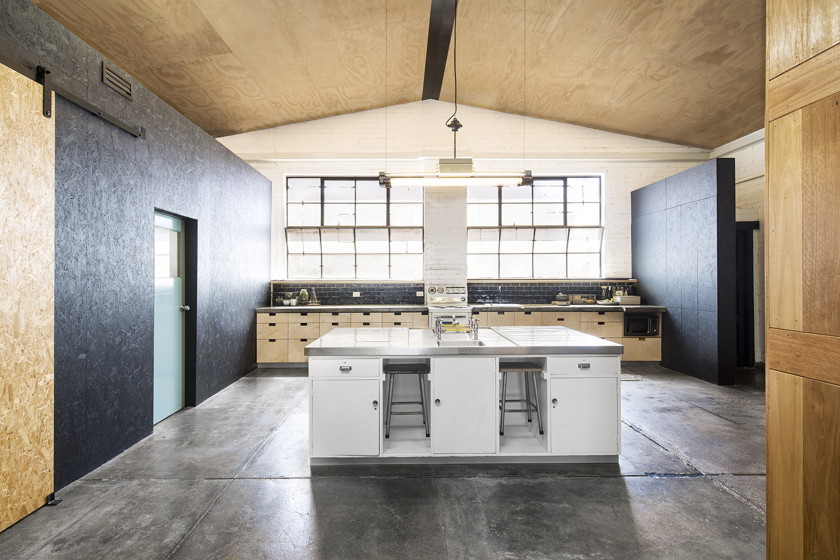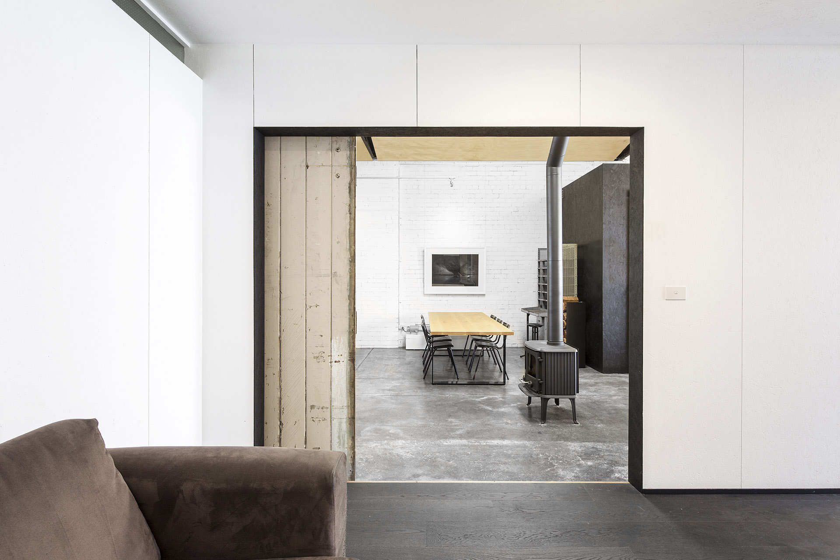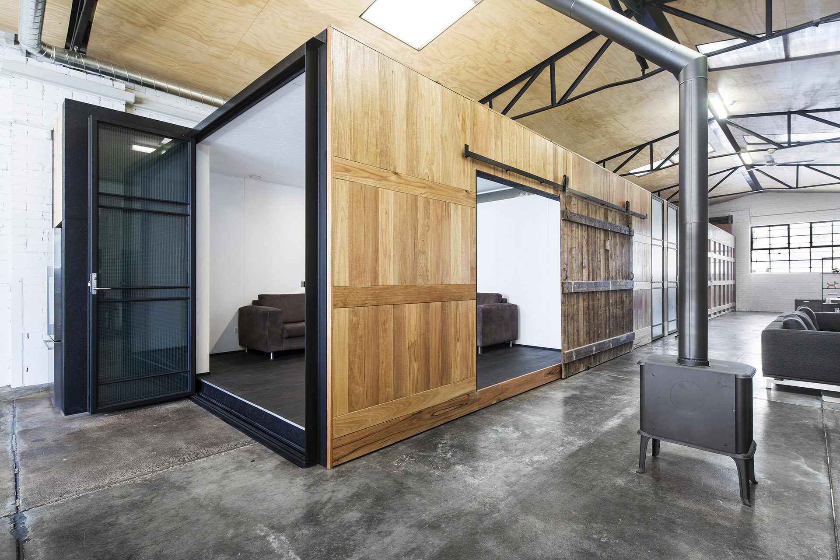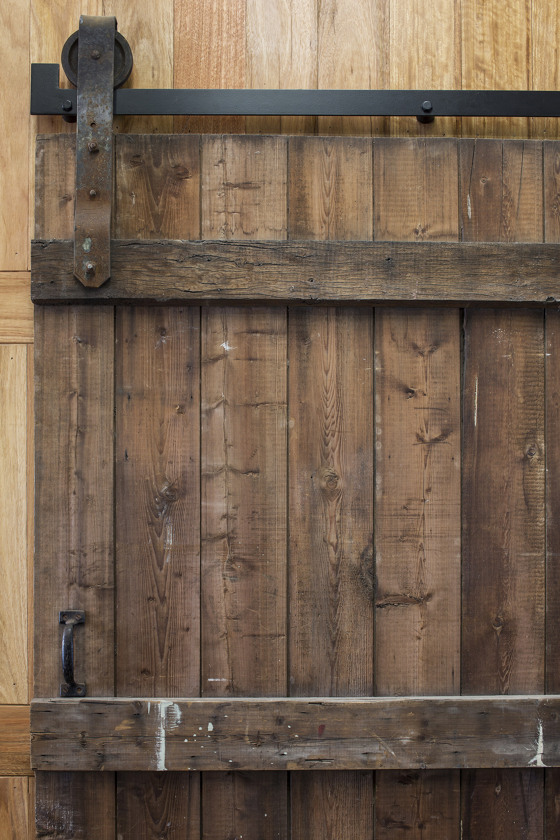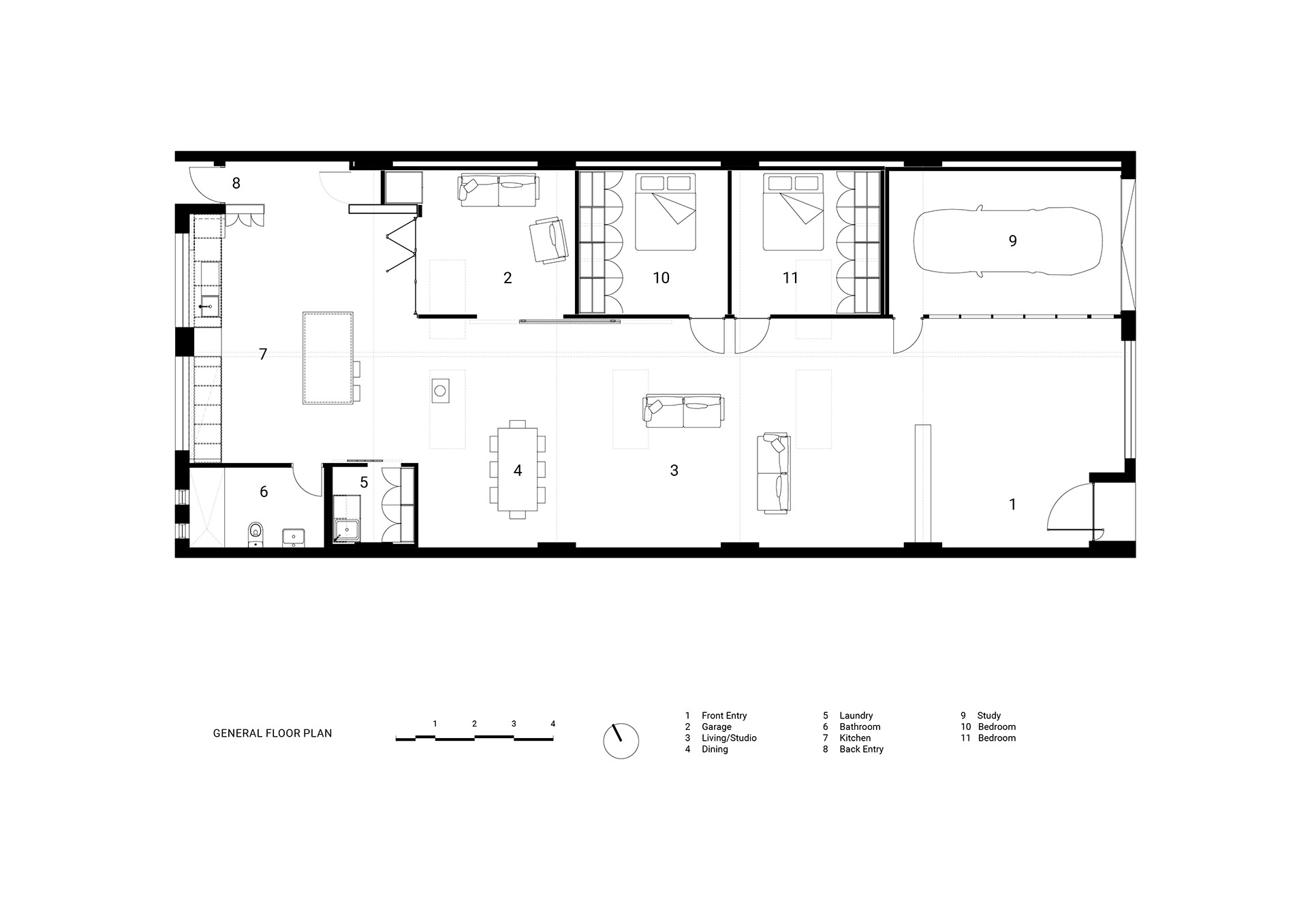EM Warehouse.
A blond brick warehouse located on the city fringe within an area of slow urban renewal was the property selected by two young professionals to be their new home. ARKit’s brief for the project was to do just enough.
This approach warranted close assessment of the existing structure together with a detailed understanding as to how the occupants wished to occupy the space, both now and into the future.
The result being a series of works that sought to retain existing features, not preclude further development and greatly increase the liveability of an untouched industrial space.
Insertions into the 214m2 space were carefully conceived to respect the existing building fabric and maintain volume whilst adding warmth and opportunities for seclusion within the large open plan area. Newly created spaces included three bedroom pods clad with blackbutt, laundry and garage with 5m wide internal door.
Materials selected for the project included those that built upon the existing industrial pallete, translucent elements to maximise light and natural materials to add softness to the space.
Project value: $335,000 including GST, design, consultant and authority fees, factory and site based construction. Hybrid building system.
