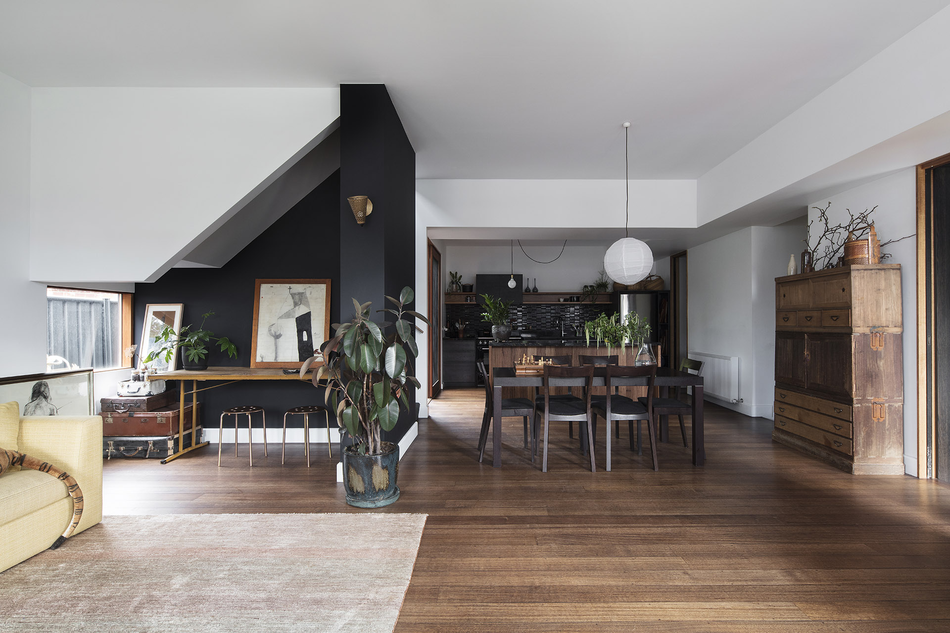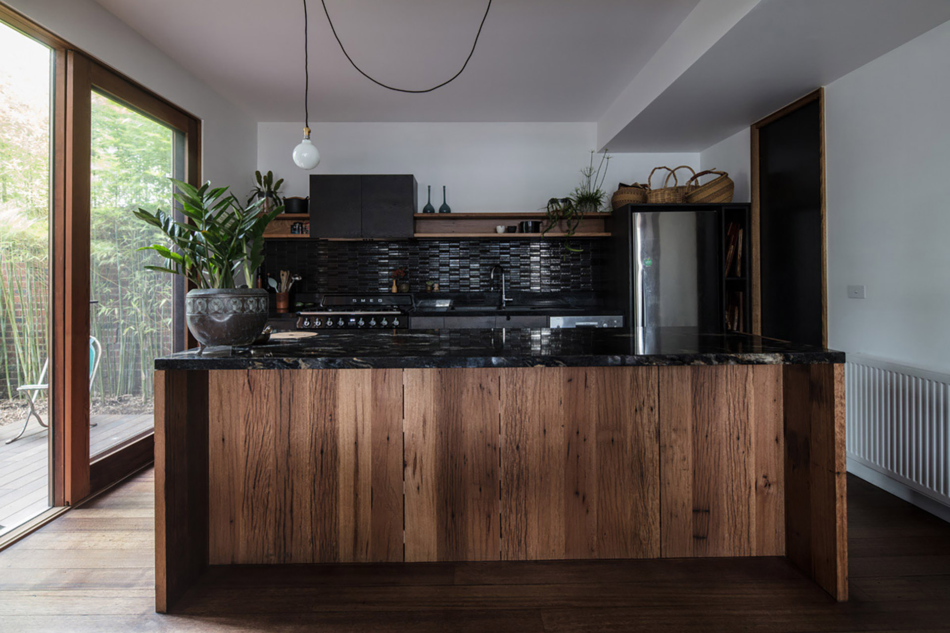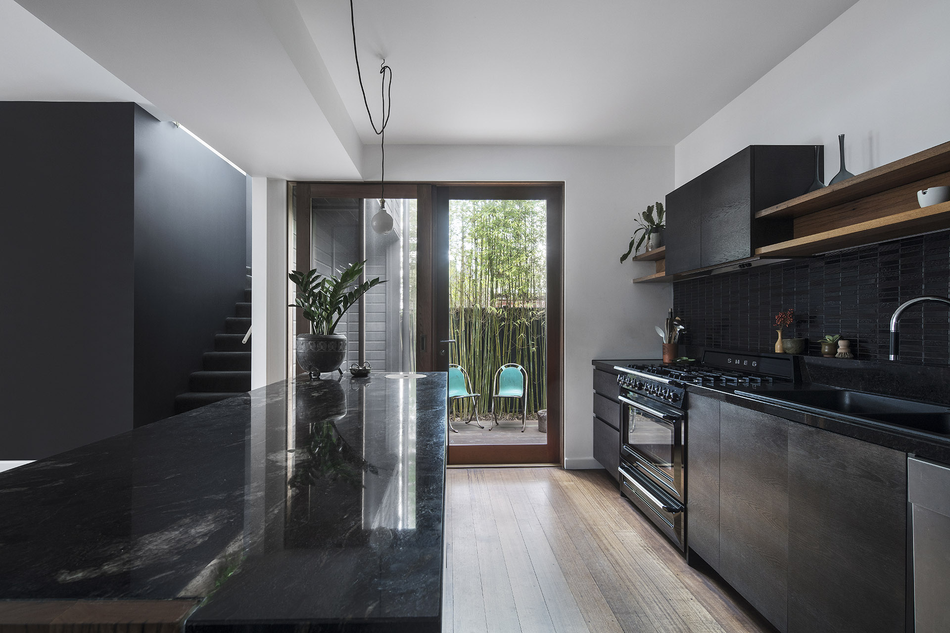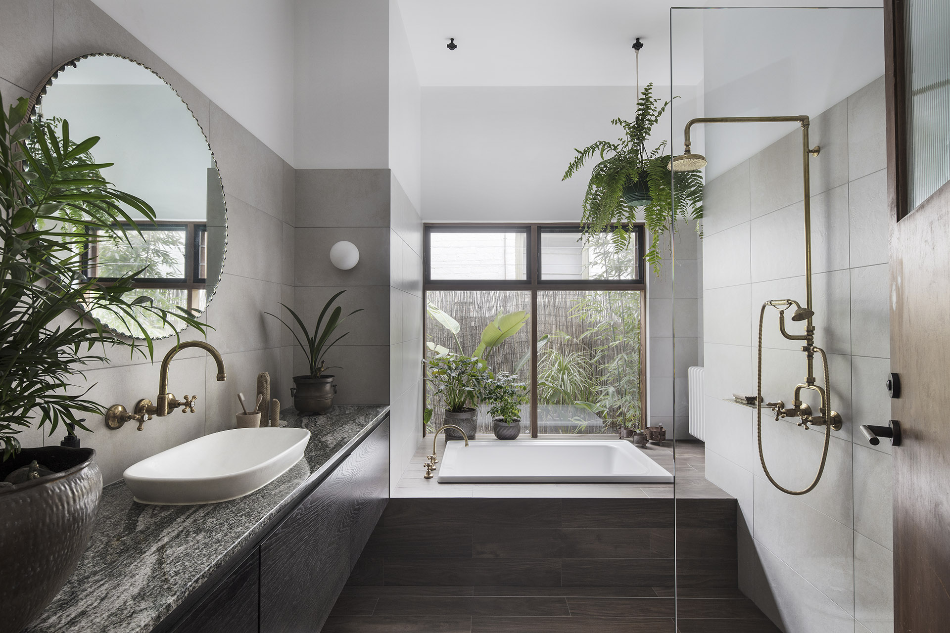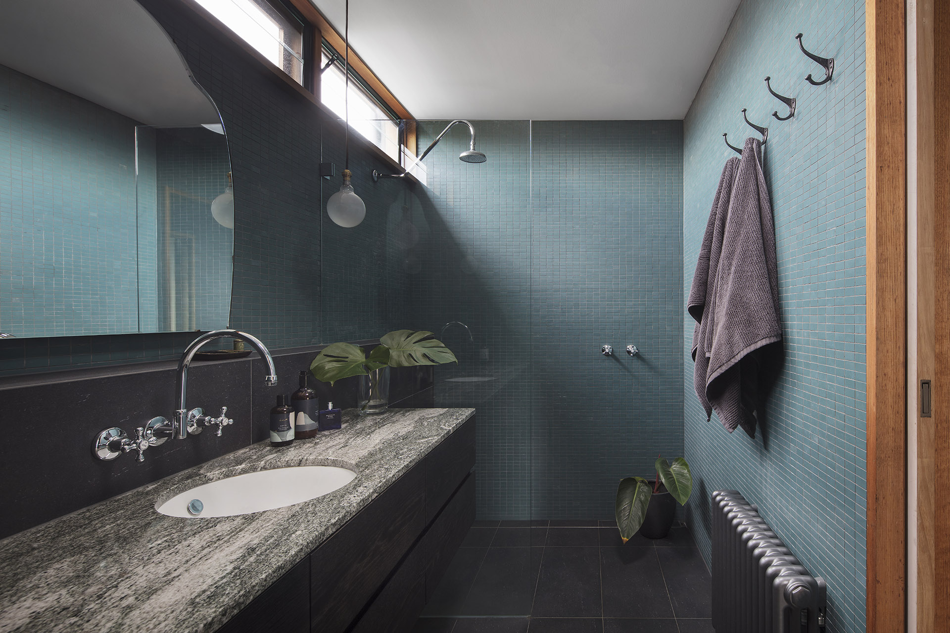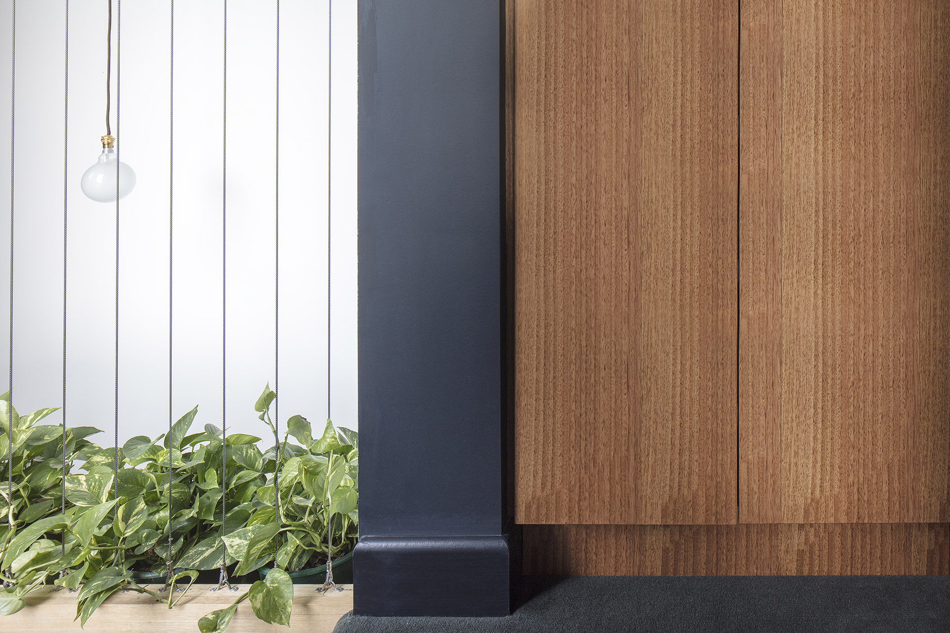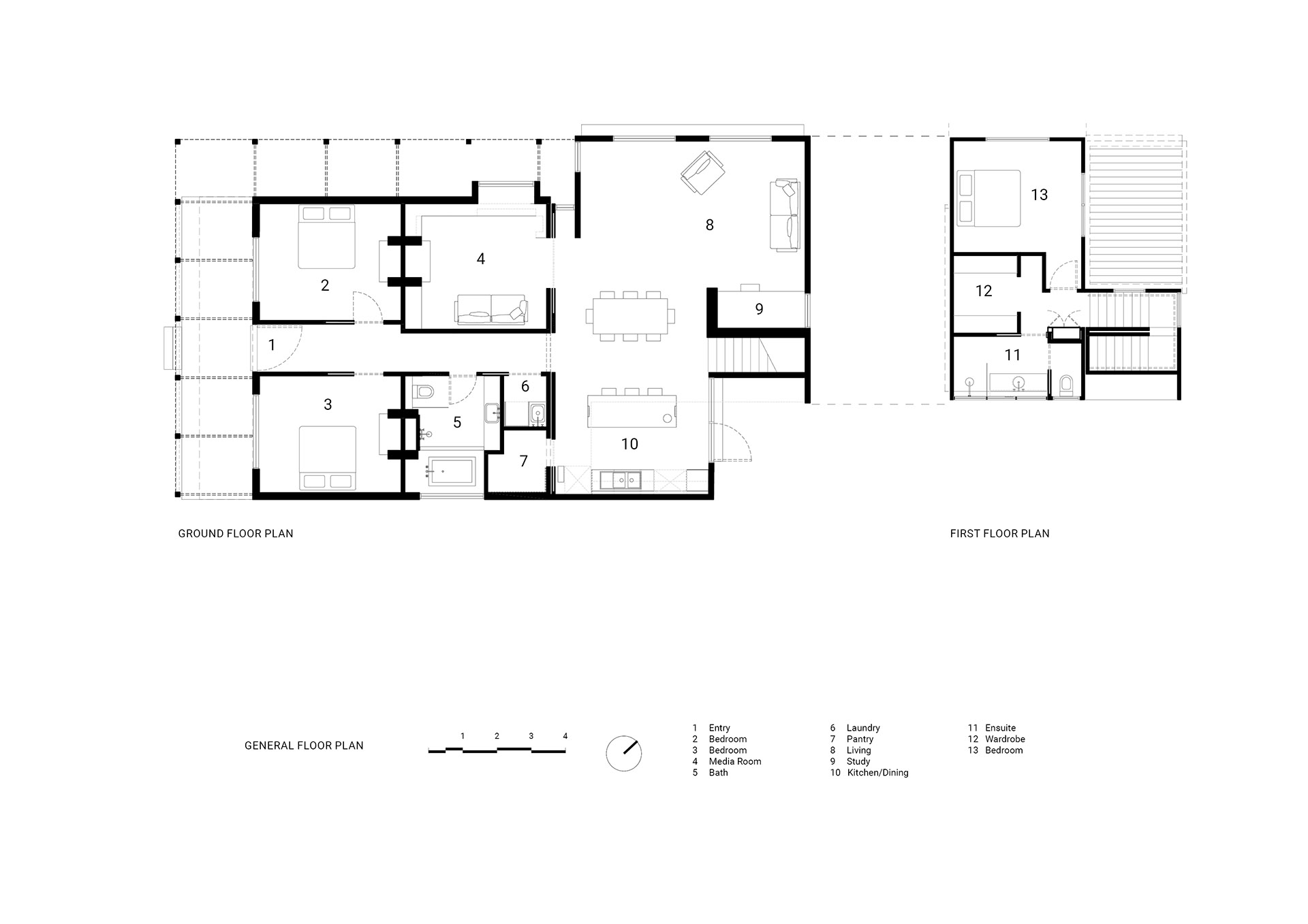HONA.
Delivering a complete transformation to a tired inner city double fronted Victorian was the starting point for this two-storey addition and renovation project.
Located on large double block, the existing house was no longer suitable to accommodate its young, growing family.
To adapt the house for family life, the existing floor plan was reworked to include a new bathroom, laundry, and pantry. Other renovation work included new windows, internal doors, verandah, weatherboards, insulation upgrades and recycled flooring throughout.
Careful selection of finishes and materials creates a palette intended to blend old and new that includes rubbed brass door hardware, imported tiles, brass tapware, stone benchtops and black Japan finished plywood.
The new two-level addition includes a ground level open plan kitchen, dining room, living room and study with upstairs master suite comprising master bedroom, ensuite and walk in robe. Completion of the new addition has more than doubled the floor area of the original house.
With a strong focus on sustainability, specific features of the project include recycled Tasmanian oak floorboards, reclaimed internal doors, cedar cladding, solar hot water, hydronic heating, low/ no VOC finishes, double glazing, FSC and SCI certified timbers and recycled timber joinery.
Project value: $660,000 including GST, design, consultant and authority fees, factory and site based construction. Modular building system.

