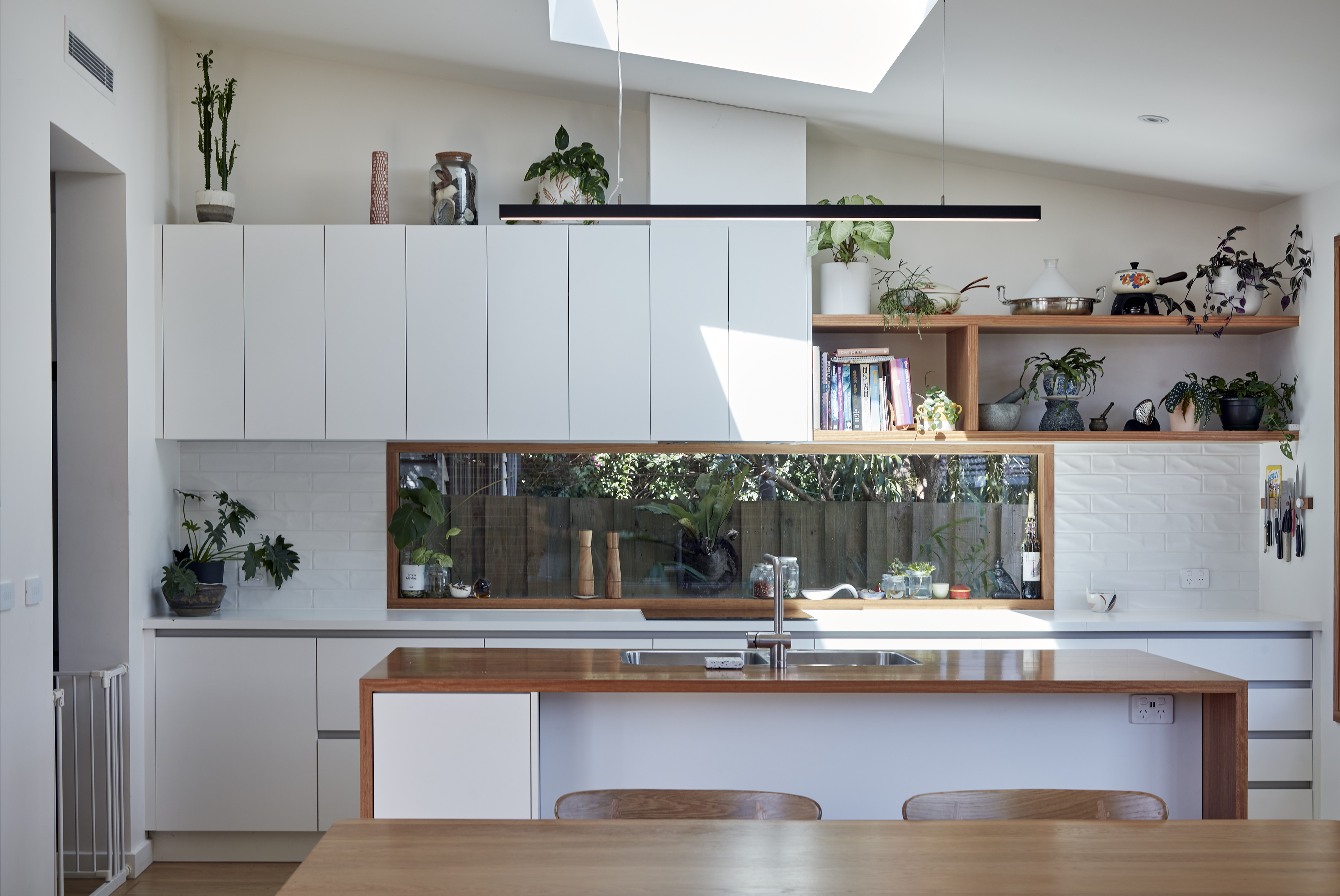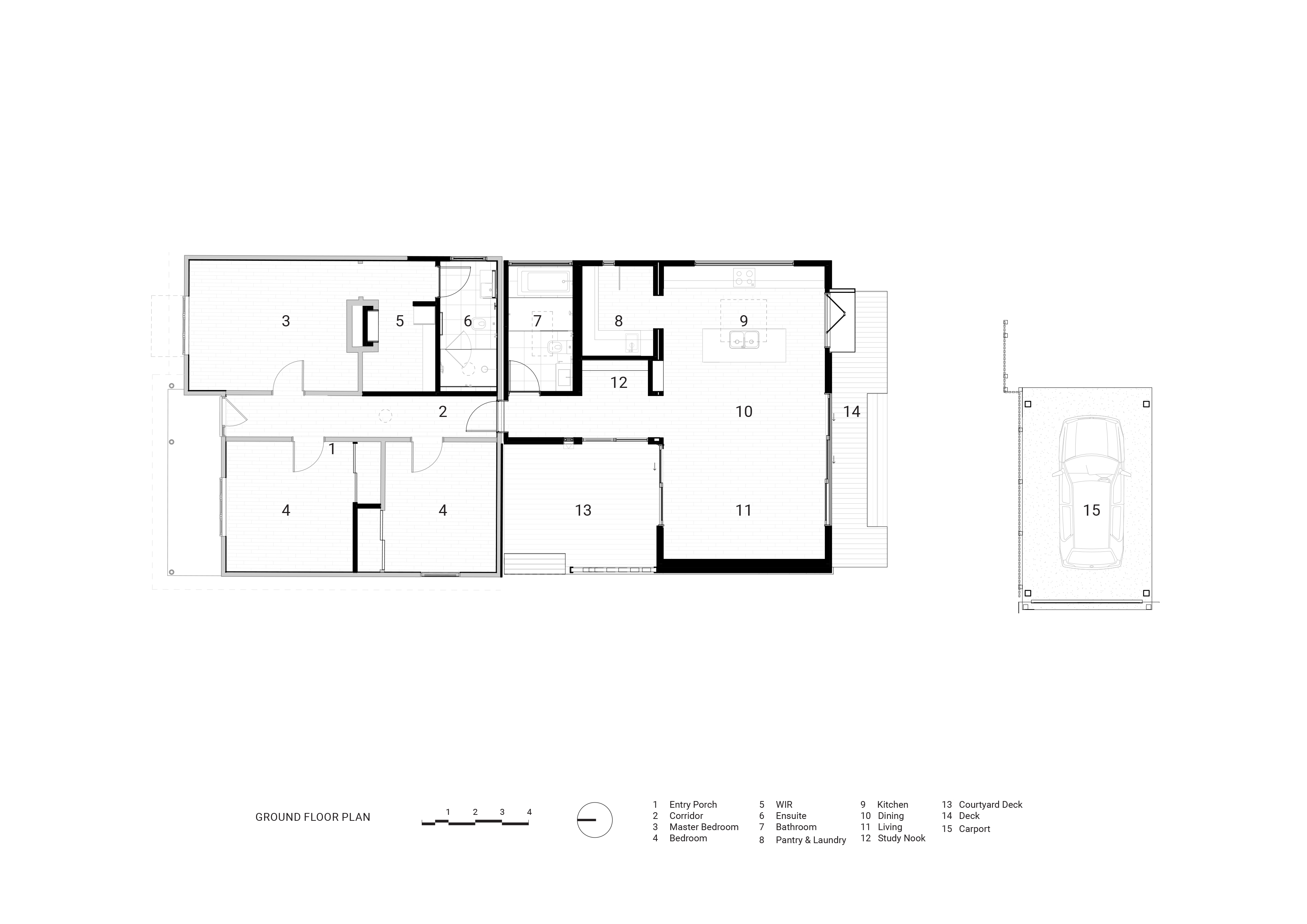SX.
Reinvigorating a double-fronted Edwardian style home for the contemporary family household, SX celebrates the past and introduces the future lifestyle.
The key features of this addition-renovation includes creating a master bedroom with WIR and ensuite, and removing the segregated zoned floor plan to implement the modern open kitchen, dining and living.
Natural light is integrated into the design as it enters the home through the skylight in both the bathroom and kitchen, as well as the central courtyard deck via sliding glazed doors. The outdoor timber decked areas add warmth and soft surfaces contrasting against the dark external cladding.
The existing house retains the weatherboard cladding, while the new part of the home differentiates with metal colorbond cladding and feature brick screen in a perforated style, filtering sunlight into the home.
The open carport shares the material palette of the new building and provides a charging station for electric cars.
Project value: $650,000 including GST, design, consultant and authority fees, factory and site based construction. Modular building system.





