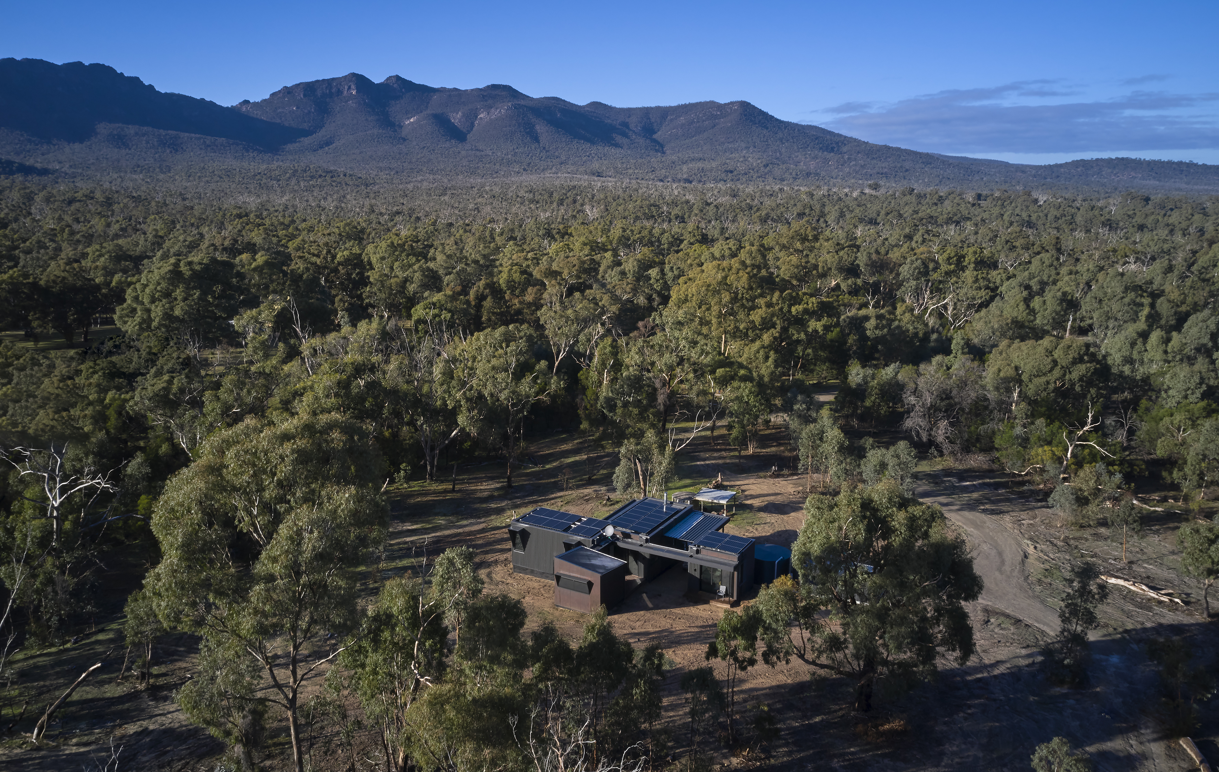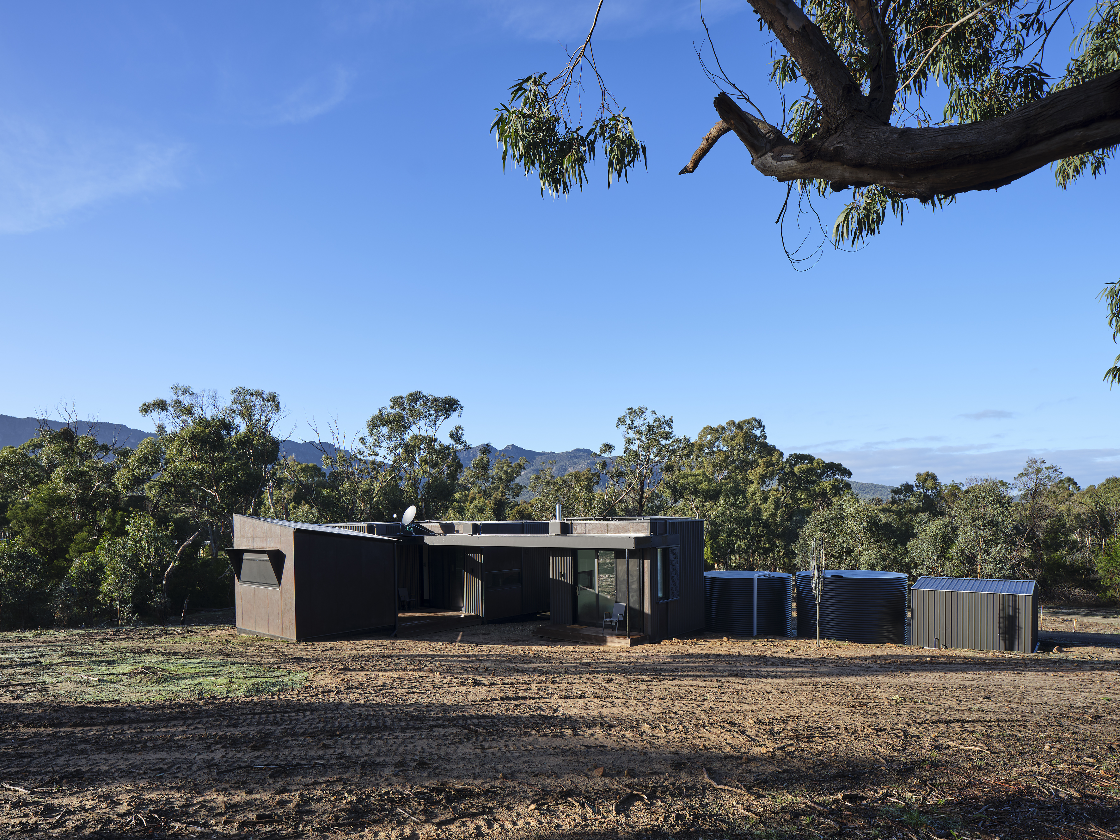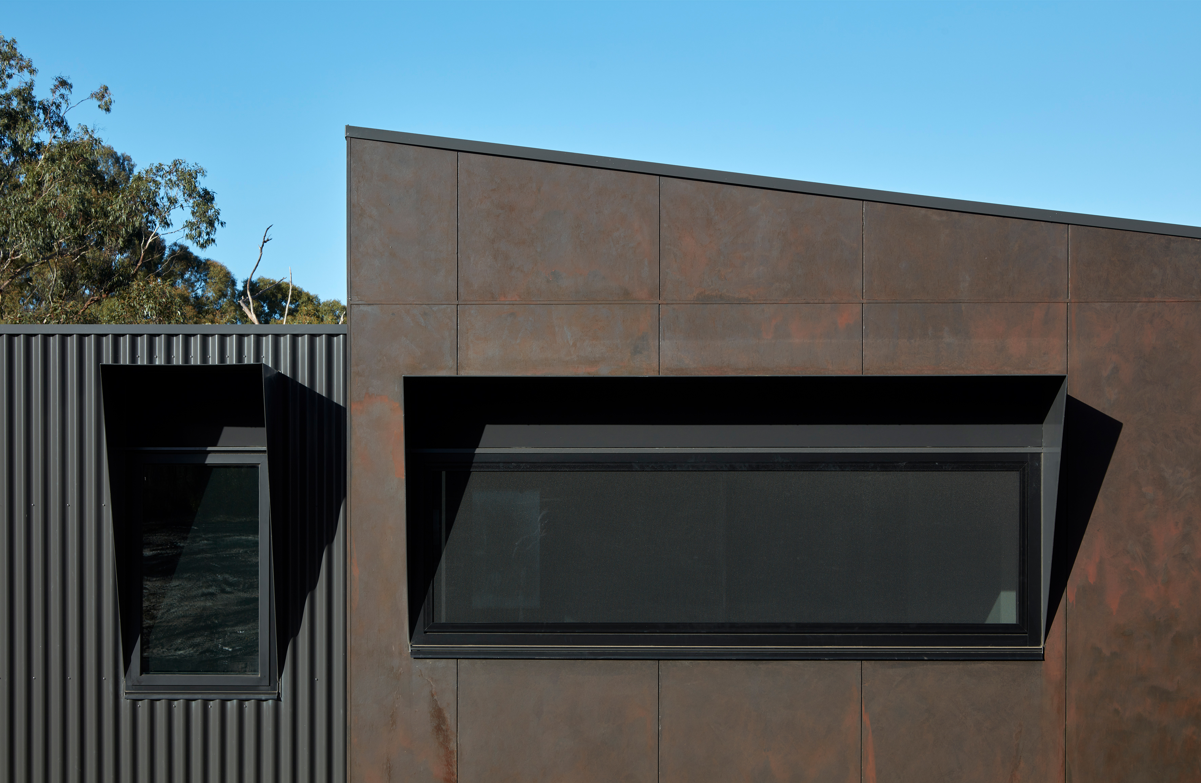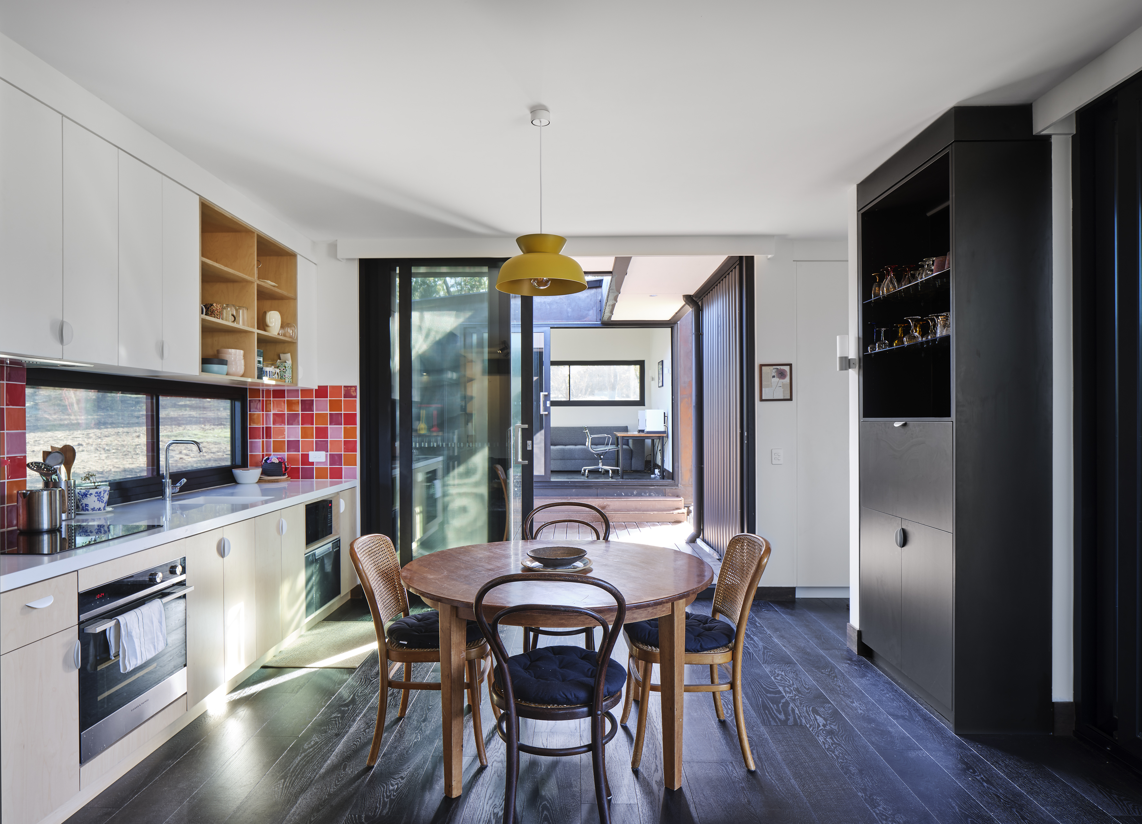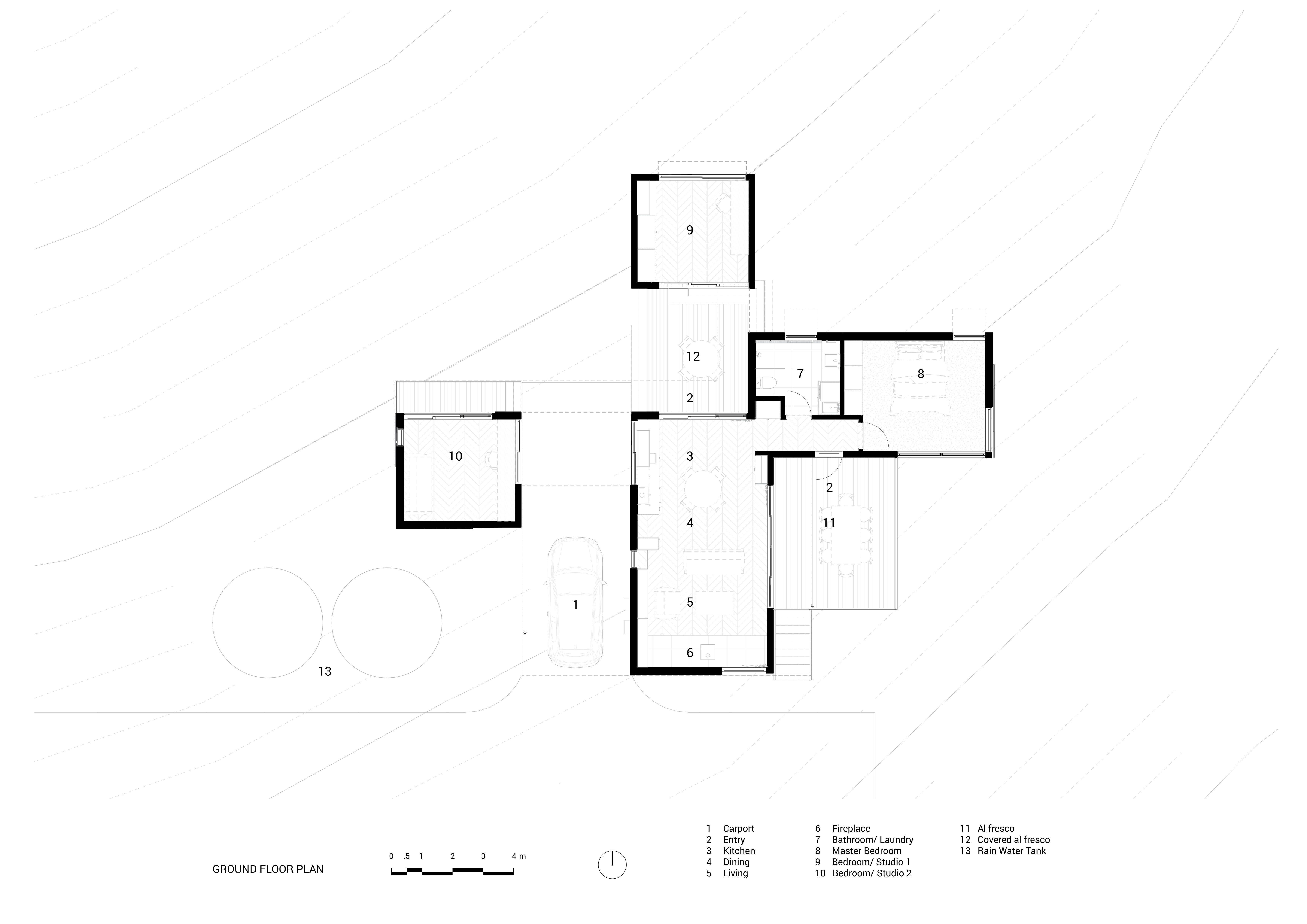X-Situ.
X-Situ is a prefabricated fully off-grid residence set in the dense bushlands of the Western Grampians of Victoria.
The modest home nestles into the landscape and respects the existing natural conditions by being completely self-sufficient for its utility requirements including energy, water, and waste. The selection of the building material palette is informed by the surrounding red, rusty soil, rocks, mountains, and earthy grass, which has been encapsulated with the vibrant rust finish, and robust dark coloured corrugated metal sheet cladding.
The practical sustainability of X-Situ extends to its efficient 100sqm footprint, which includes 3-bedrooms that can be used as studios, bathroom with laundry, open-plan kitchen, dining and living that lead straight outdoors to two decked areas, and a carport.
Despite being a compact building in size, the experience of the space feels vast and expands through the careful design and planning of the built mass and voids. The separation of the bedroom studio rooms reconnect through void decked areas have created the sensation of ample volume, and seamlessly merges outdoor and indoor living into a hybrid mode.
Project value: $850,000 including GST, factory and site based construction, excluding design, consultant and authority fees. Modular building system.
